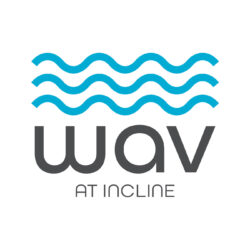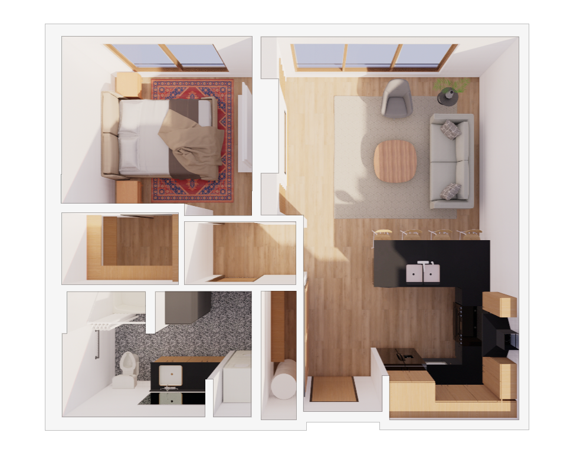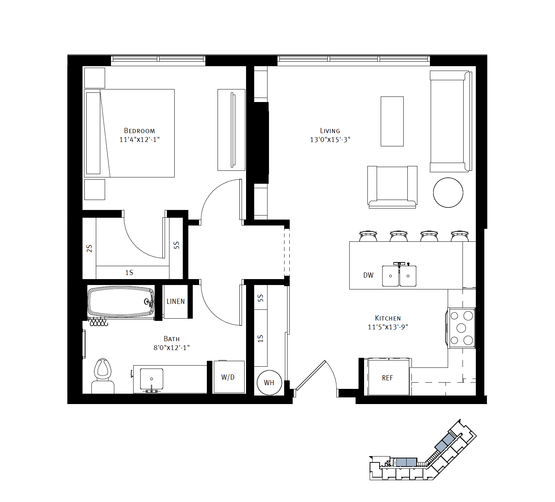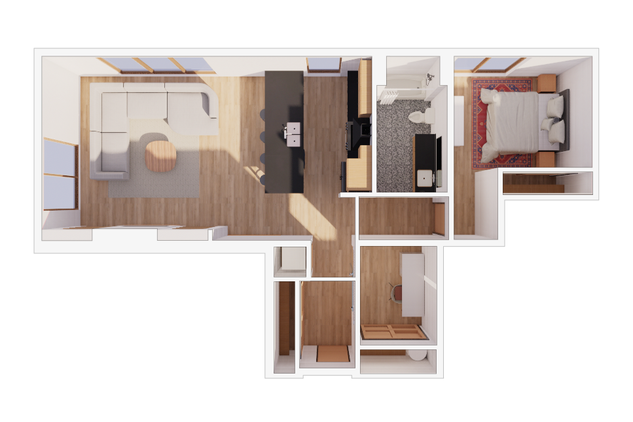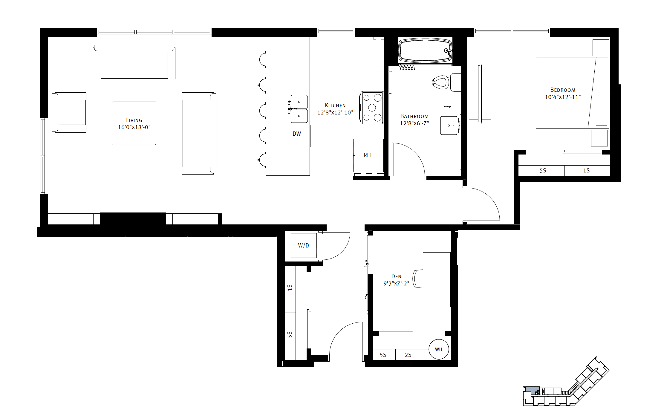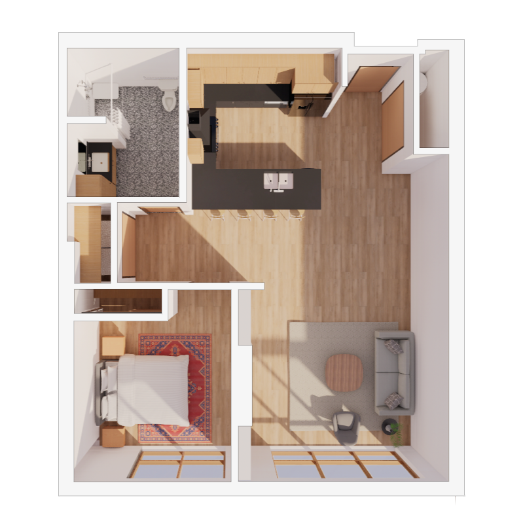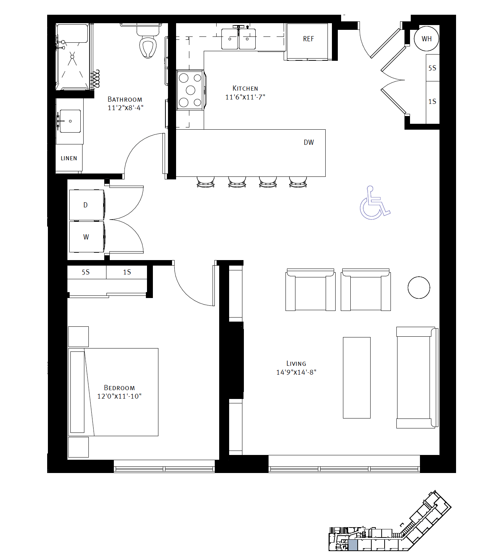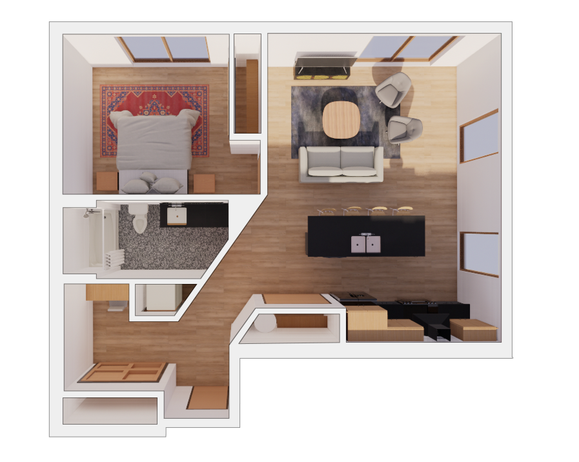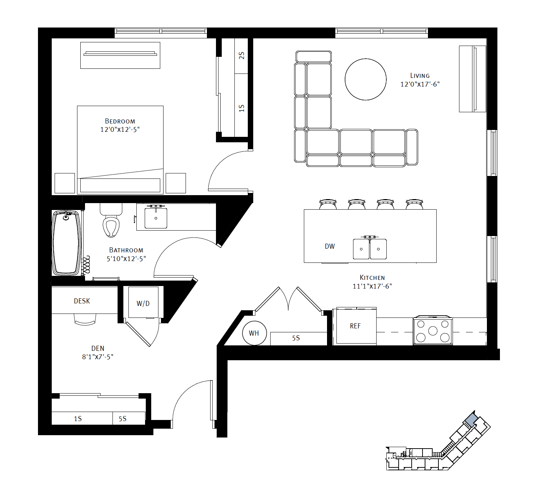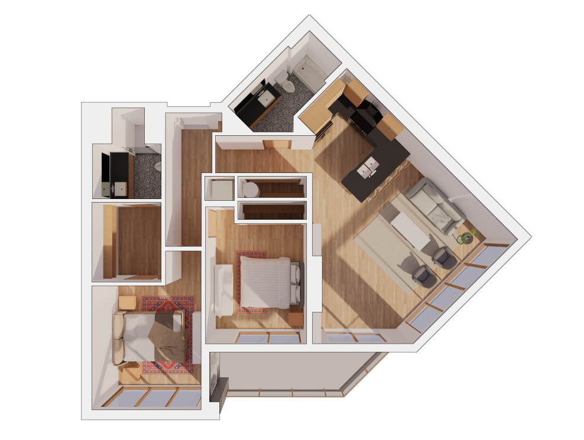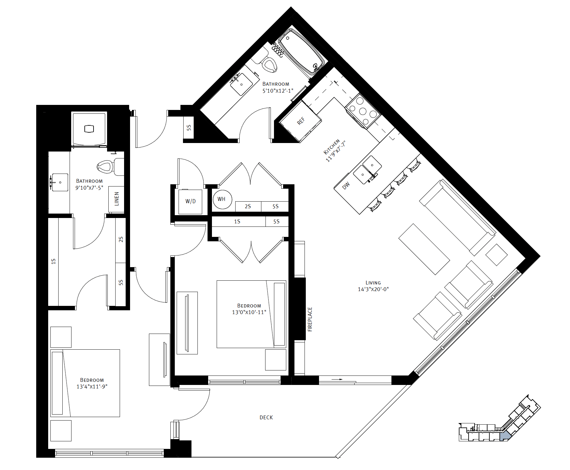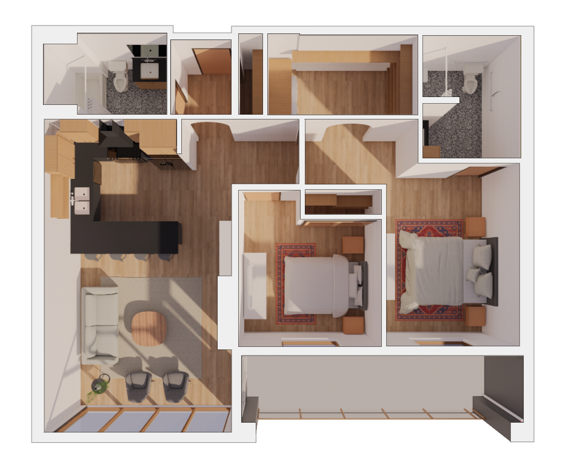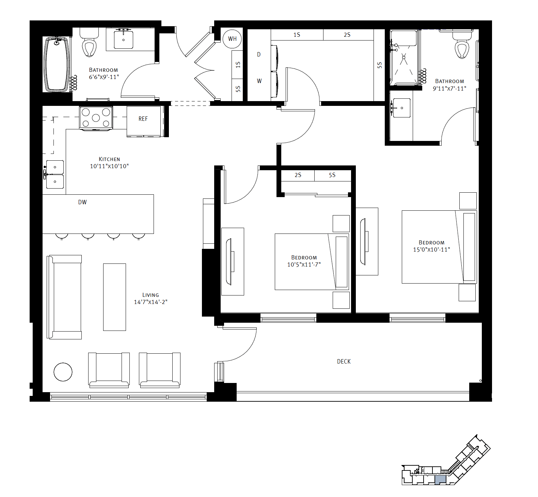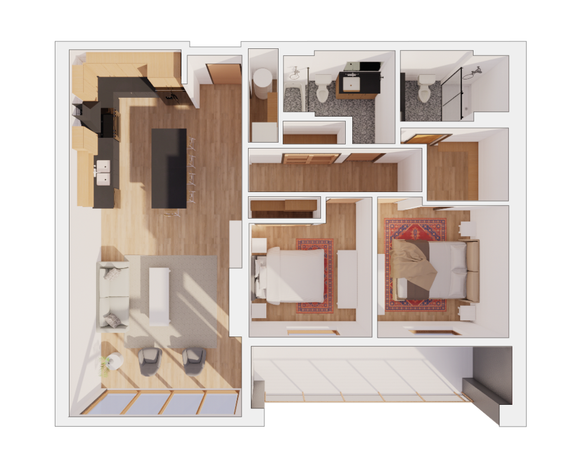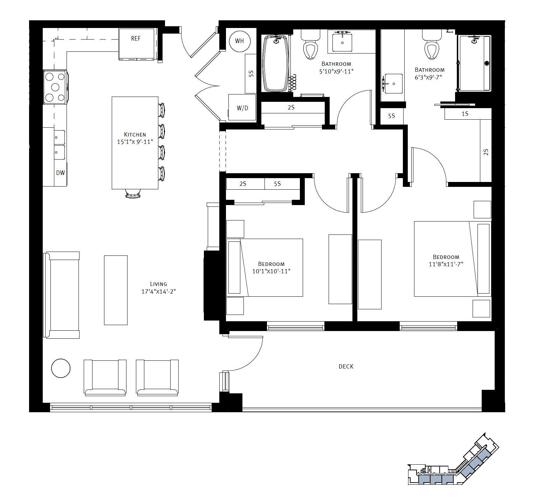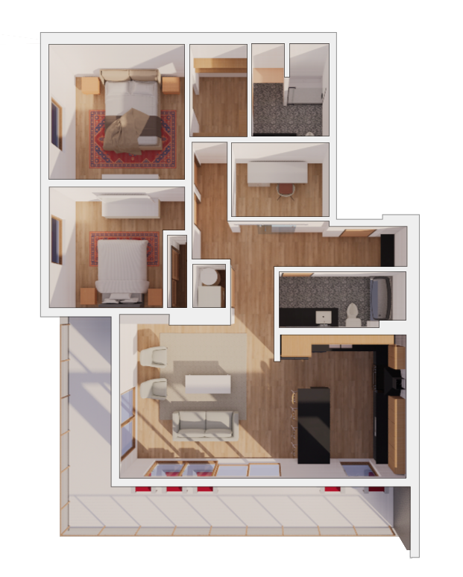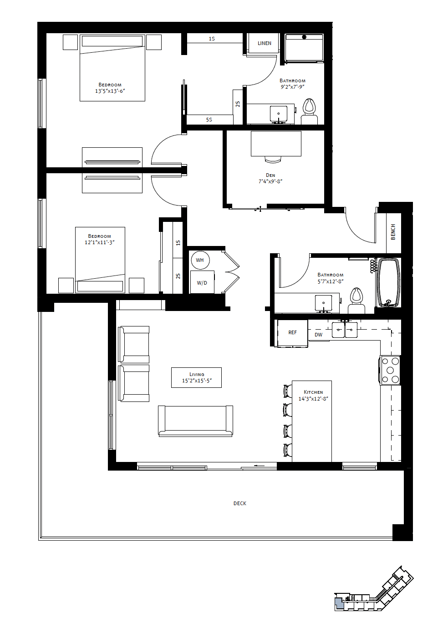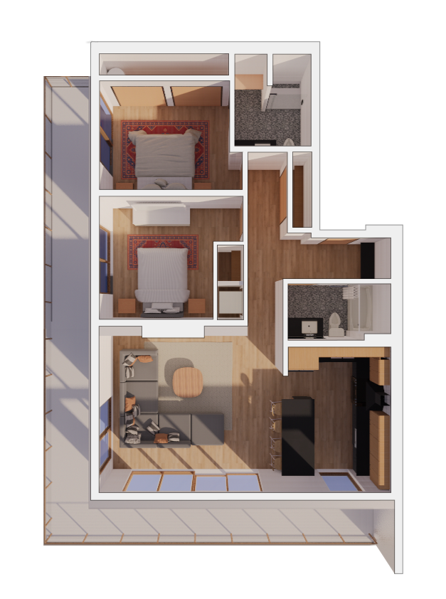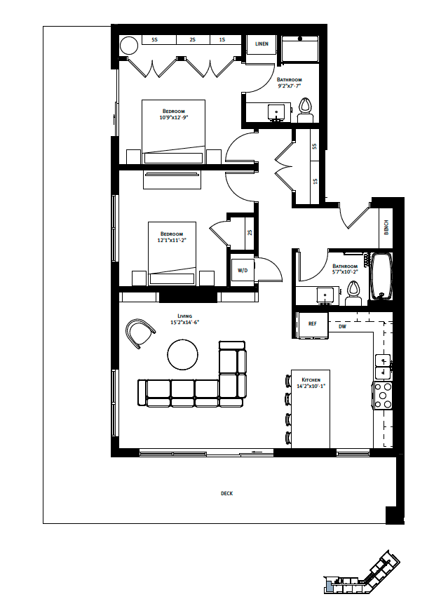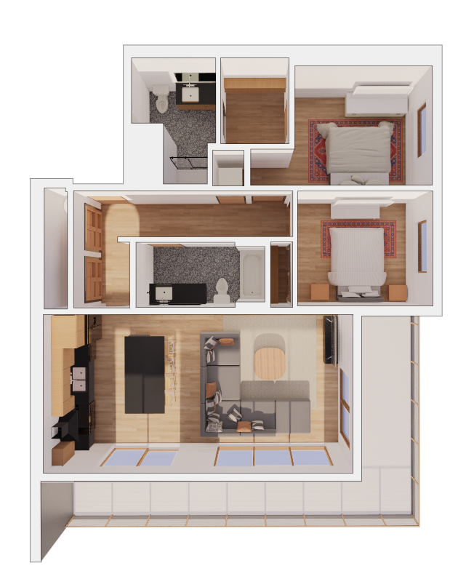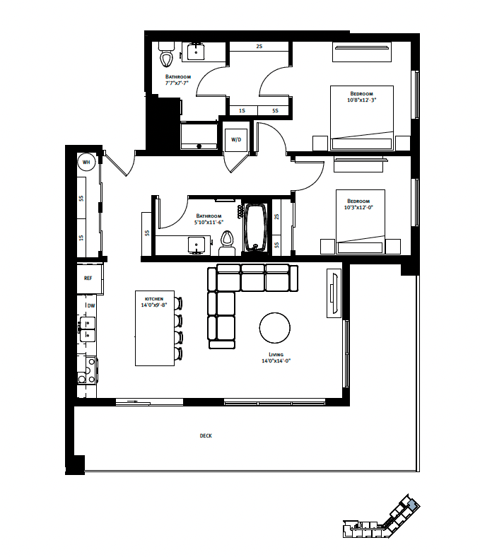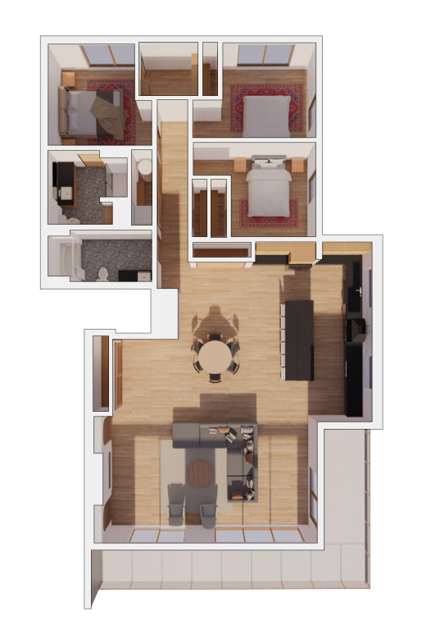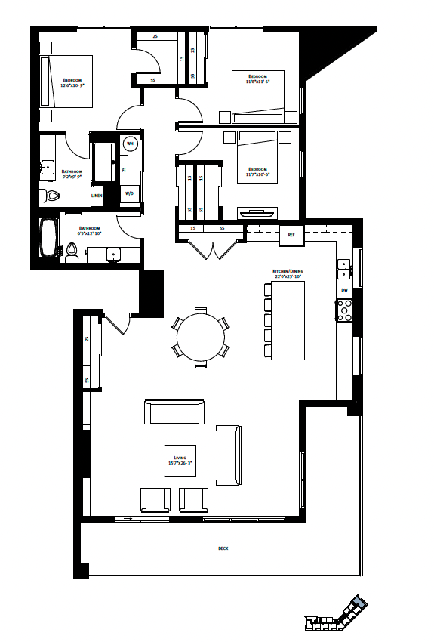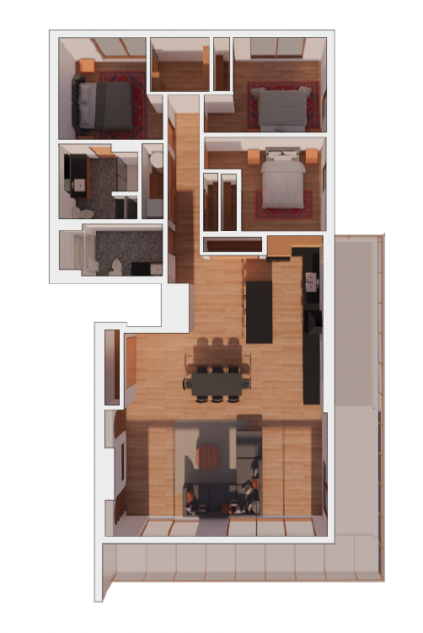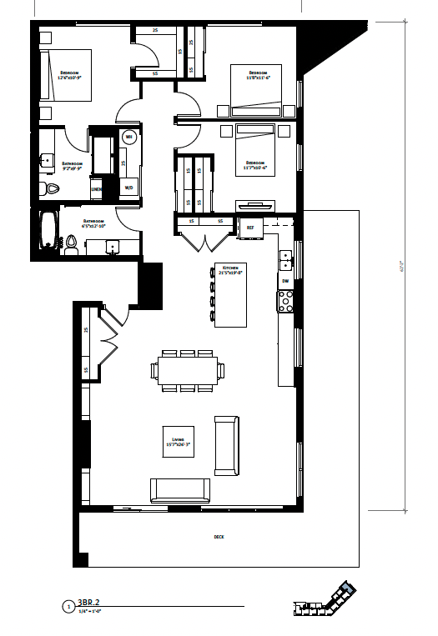Elevate Your Lifestyle at incline village condos
Experience the epitome of luxury living at WAV within Incline Village, located in the heart of Duluth. Our meticulously designed condos offer breathtaking panoramic views of the cityscape, providing residents with an unparalleled visual experience. Discover the perfect balance of elegance, comfort, and convenience in our exclusive development. Explore our floor plans, amenities, and stunning gallery to envision your dream home at Incline Village.
an extraordinary lifestyle
From the ground floor’s elegant, attended lobby and state-of-the-art automated parking
system to the rooftop’s billiards lounge and landscaped sun terrace, WAV at Incline Village Condos residents enjoy a luxurious condominium lifestyle with million dollar views.
A world of
incomparable amenities
Condo Amenities
- Amazing Views of Lake Superior
- High Efficiency Mechanical Systems
- Extra Storage
- Energy Star Appliances
- Open Floor Concept
- Large Closets
Building Amenities
- Resident-Only Speakeasy
- Fitness Center
- Sky Lounge and Roof Terrace
- Hot Tub & Sauna
- Billiards & Theater Room
- Conference/Media Room
- Remote Office & Lounge
- Massage & Hydrotherapy Room
Community amenities
- Large Outdoor Gas Fire Pits
- Dog Wash & Dog Run
- Pickle Ball Court
- Garage Parking
- Trailhead Access & Walking Trails
- Indoor Bike Parking
pre-sale options available soon
FLOORPLANS
1 BEDROOM, 1 BATH (A)
SPACIOUS LIVING AND KITCHEN AREA | 760-768 SQ FT
All with internal development views
No balcony included
1 BEDROOM, 1 BATH + DEN (B)
OPEN LIVING, DINING, AND KITCHEN | 1117 SQ FT
All with internal development views
No balcony included
1 BEDROOM, 1 BATH (C)
SPACIOUS LIVING AND KITCHEN AREA | 992 SQ FT
All with internal development views
No balcony included
1 BEDROOM, 1 BATH + DEN (D)
OPEN LIVING, DINING, AND KITCHEN | 904 SQ FT
All with internal development views
No balcony included
2 BEDROOM, 2 BATH (A)
OPEN LIVING, DINING, AND KITCHEN | 1255 SQ FT
Both bedrooms big enough for king beds
Living room and both bedrooms with lake view
Desirable unit with two different lakeview profiles
2 BEDROOM, 2 BATH + DEN (B)
OPEN LIVING AND KITCHEN | 1258 SQ FT
All with Canal Park view and Enger Tower view
Extra room for office or small bedroom
Living room and kitchen with lake view
Large deck with multi views
2 BEDROOM, 2 BATH (C)
OPEN LIVING AND KITCHEN | 1180 SQ FT
Living room and both bedrooms with lake view
Desirable unit with two different lakeview profiles
Large deck with multi views
2 BEDROOM, 2 BATH + DEN (D)
MORE ECONOMICAL LIVING AND KITCHEN | 1361 SQ FT
All with Canal Park views and Enger Tower views
Extra room for office or small bedroom
Living room and kitchen with lake view
Large deck with multi views
2 BEDROOM, 2 BATH (E)
OPEN LIVING AND KITCHEN | 1169 SQ FT
Living room and both bedrooms with lake view
Desirable unit with two different lakeview profiles
Large deck with multi views
2 BEDROOM, 2 BATH (F)
OPEN LIVING AND KITCHEN | 1139 SQ FT
Living room and both bedrooms with lake view
Desirable unit with two different lakeview profiles
Large deck with multi views
Beyond luxurious living spaces, WAV at Incline Village Condos proximity to
80,000 square feet of retail space ensures convenience at your doorstep.
Experience the transformation of a long-vacant property into a vibrant hub of
activity, where lush trails intertwine with urban convenience. Incline Village isn’t
just a development; it’s a catalyst for economic revitalization, job creation,
and community enhancement.
With completion slated for 2025 and pre-sale opportunities available, secure
your place in these exclusive condos. Elevate your lifestyle amidst breathtaking views, premium amenities, and the vibrant energy of Incline Village.
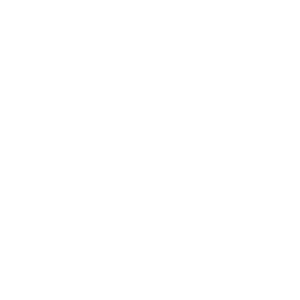
TAKE A LOOK AROUND

Canal Park
Historic Waterfront District: Canal Park, located near the Aerial Lift Bridge, is a historic waterfront district that combines the charm of cobblestone streets with modern amenities. This vibrant area offers a mix of boutiques, restaurants, and cultural attractions, making it a lively destination for residents of the WAV at Incline.

Aerial Lift Bridge
Iconic Symbol of Duluth: The Aerial Lift Bridge stands as an iconic symbol of Duluth's maritime history. Connecting Park Point to the mainland, this unique bridge is a marvel of engineering and a signature feature of the city's skyline.
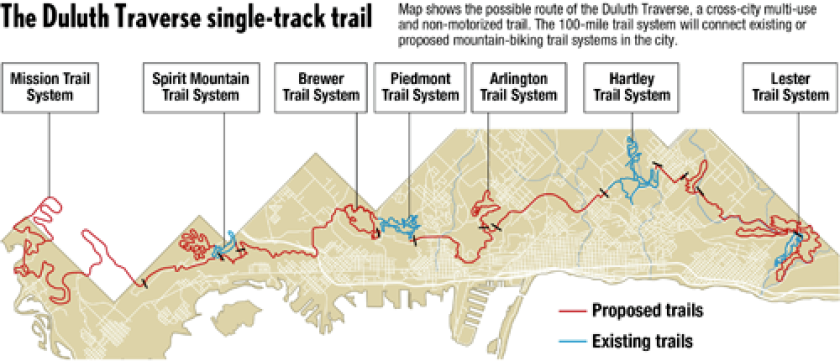
Duluth Traverse Biking Trail
The Duluth Traverse is a multi-use trail system linking neighborhoods and people to green spaces and our parks. It is a single-track, natural surface trail, purpose built for mountain bikes, stretching the entire ridge line of Duluth from Lester Park in the east to Chambers Grove Park in the west.
register to receive more info on our upcoming condominium sales
Prefer to just chat about the project? Call Jordan at +218 428 0861
